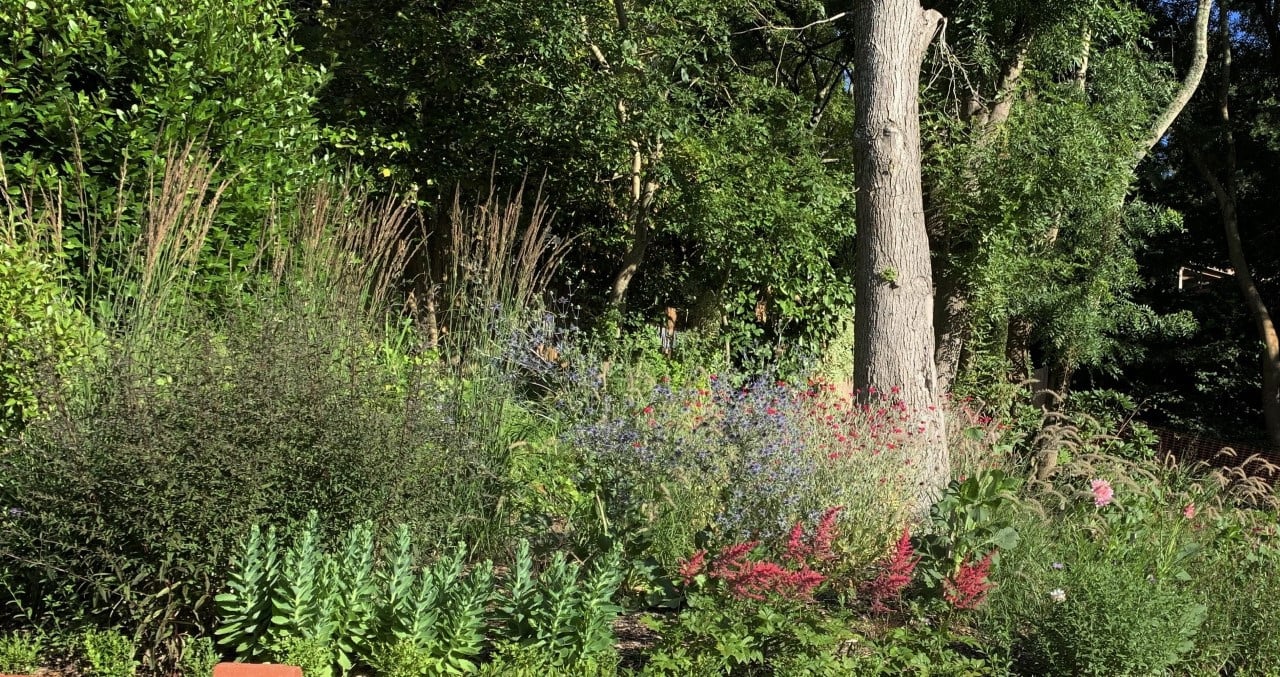
welcome to
little footprint studios
garden design
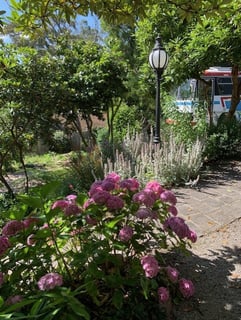
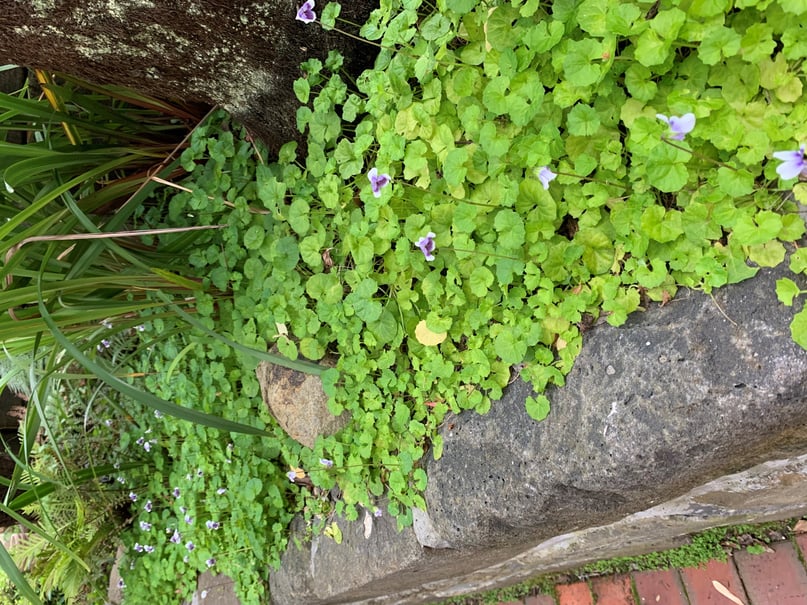
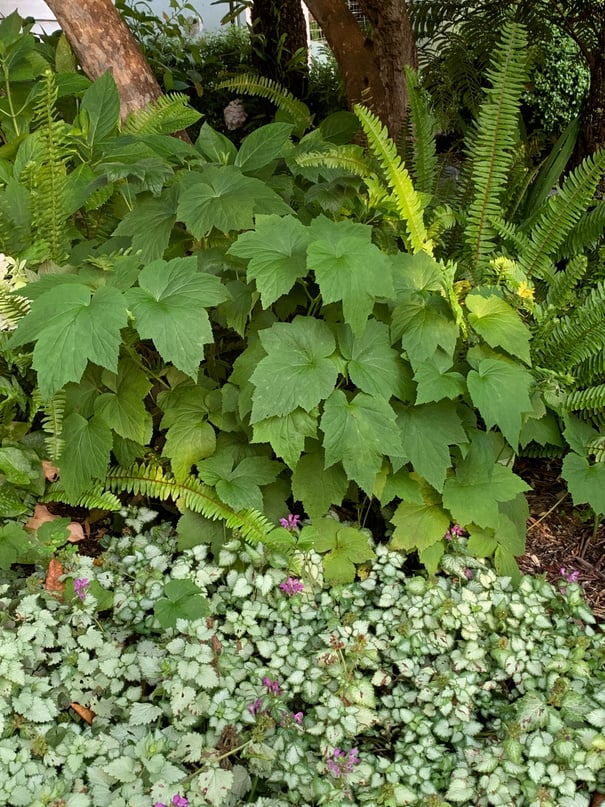
About Little Footprint Studios
Our belief is that aesthetically pleasing and functional outdoor spaces are important for general health and well being.
Your garden is your sanctuary, no matter it's size.
We also believe that permaculture principles can be applied to enhance the aesthetics and function by:
Caring for the Earth
Caring for people
Sharing of surplus
Designs are planned to serve multiple purposes, maximise resource usage and efficiency and develop optimal soil health.
We look for opportunities to recycle, upcycle, and re-purpose.
Green waste management systems are also encouraged where appropriate such as composting, worm farms and hügelkultur.
We will work together with you to create a beautiful and functional outdoor space, tailored to your needs.
No project is too small.
Recently awarded first place in the Ryman Healthcare Balcony Garden Competition
Melbourne International Flower and Garden Show 2023.

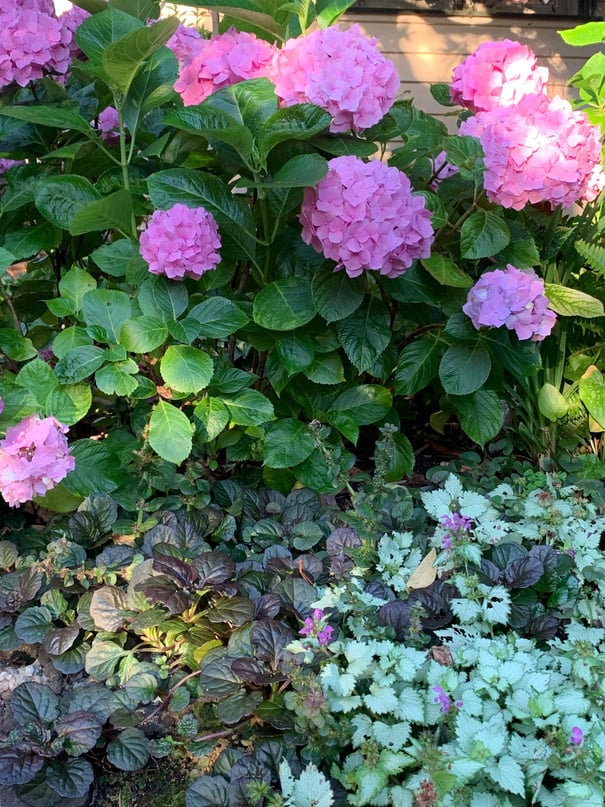
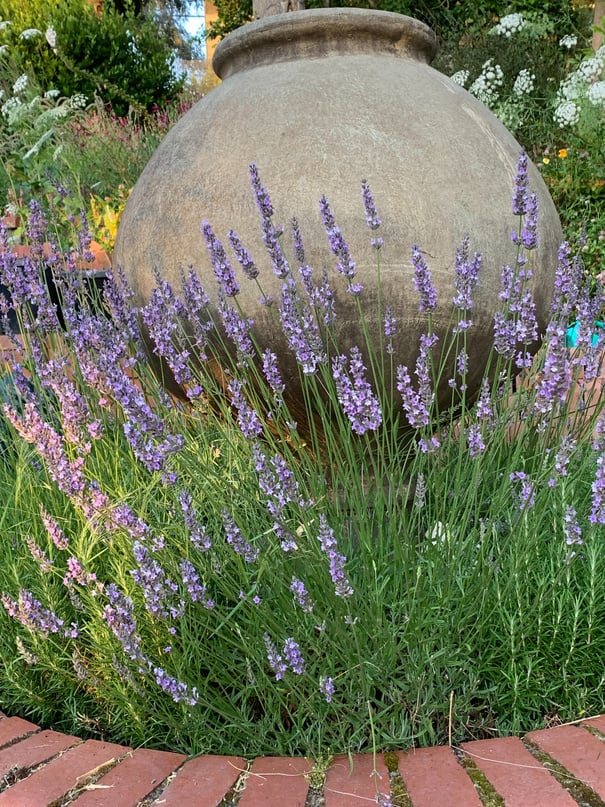
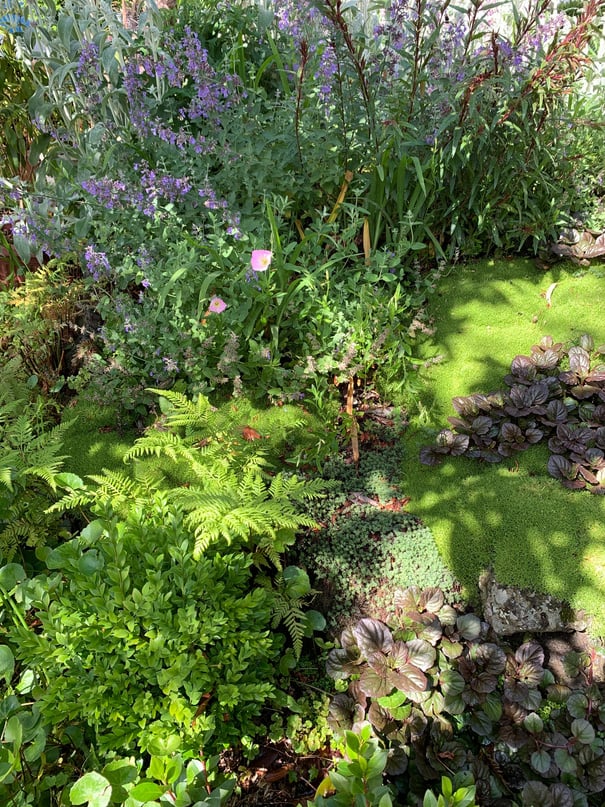
little footprint studio
Design Services
Site Visit
Site Analysis
Initial Concept
Site visit
Master Plan
Project costing and construction
Site Visits
Fill out the Client Brief form (on contacts page) and we'll contact you to arrange a free initial phone consult.
A walk around your site with you is arranged. We'll discuss your ideas and offer options for your consideration. Rough sketches are carried out on site, as is a basic soil test.
If you choose to proceed with commissioning a design, a report is developed, detailing all aspects of the space that will affect plantings & layout.
A scale drawing is then prepared detailing general layout, planting options and a mood board.
A complimentary second site visit is arranged to go through the initial concept and make any amendments.
The Master Plan* is prepared and signed off. A plant list and planting guide is also provided. At this point the design is yours to implement as you choose.
The costing of construction can only be provided by a licensed landscape construction company. We can offer some recommendations or you can engage one of your choice.
Site visits can be arranged throughout the construction for design queries and advice.

sample of MAster Plan
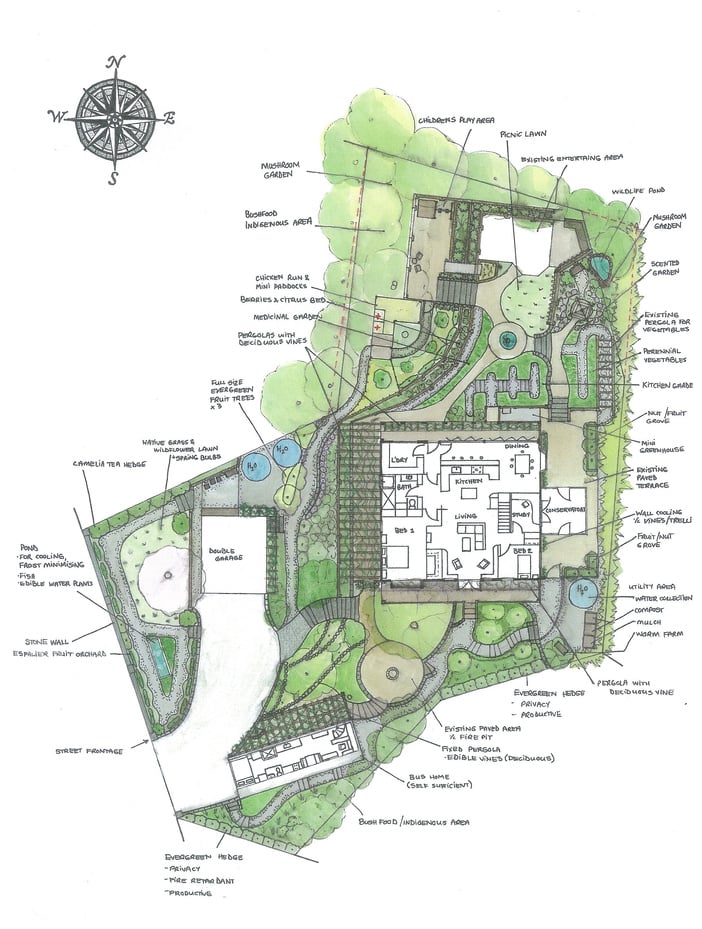
little footprint studios 2019
*These plans are not for construction purposes
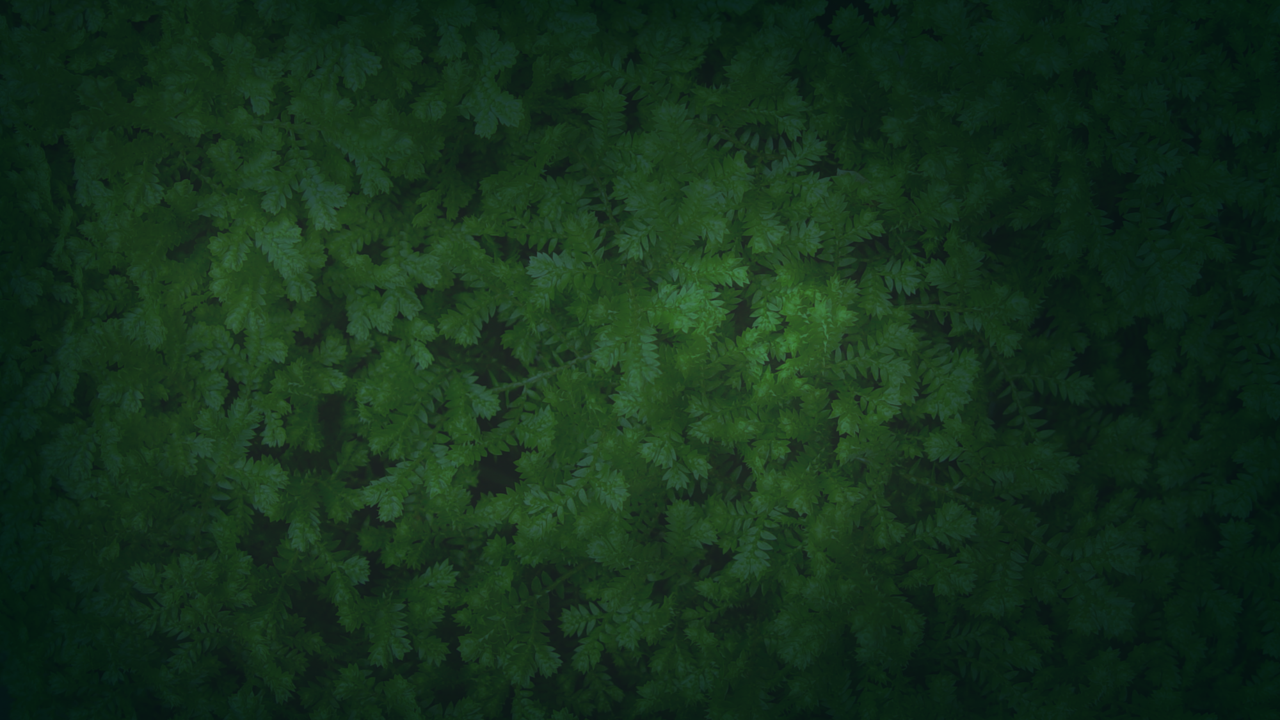
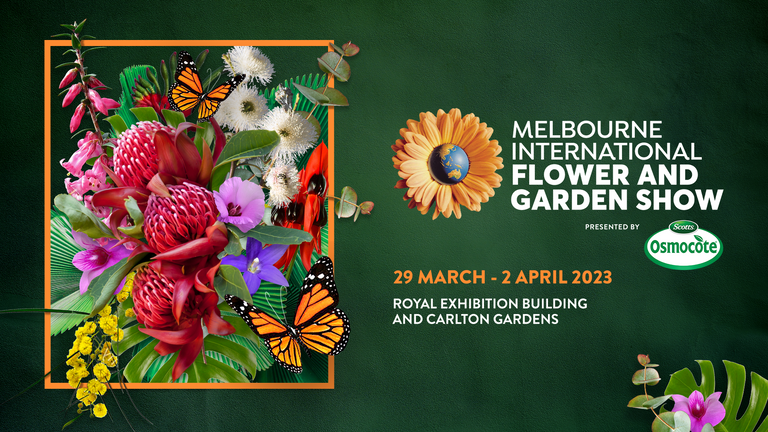
RYMAN HEALTHCARE BALCONY GARDEN COMPETITION
“ESCAPE TO THE BALCONY”
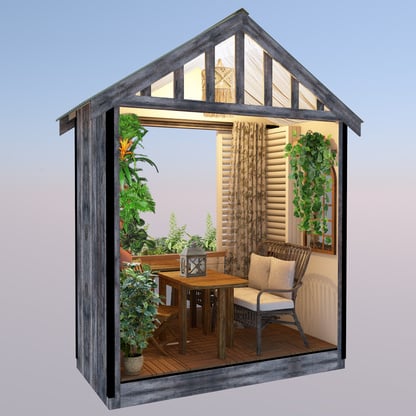
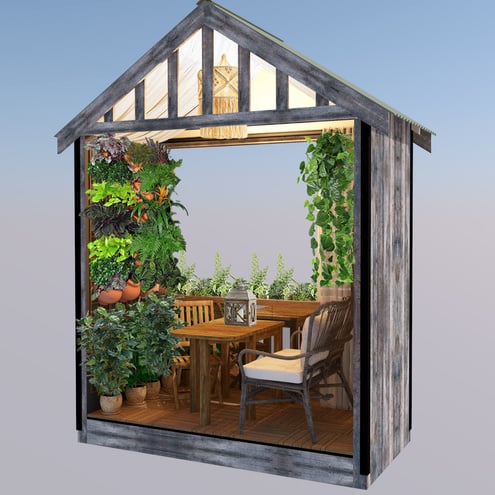
Inspired by the calming effect of traditional white gardens, this balcony design provides a beautiful, functional, and tranquil outdoor space to escape the confines of apartment living, no matter the outside view.
Illusion: Strategically placed antique mirror panels create the illusion of a larger space and is designed to entice you outside.
Senses: Senses are evoked throughout the year using lush evergreens, white flowers with intoxicating scents include magnolia and Madagascan jasmine and a variety of foliage shapes and textures.
Functional: The space is also designed to be functional. Delicious culinary herbs and pops of colour with edible flowers inspire you to cook. The sweet scent of lavender drifts in through the shutters and along with dainty white pollinator flowers of gaura, pack the 2-metre length of balustrade planter boxes providing a calming herb to harvest as well as a haven for urban bees.
Protection and Privacy: Bifold plantation shutters and a sheer curtain provide versatility and privacy for the space to be used year-round, gracefully screening off less than ideal views, neighbours, and summer night mosquitoes.
Retreat: A cosy nook for retreating in quiet solitude with a cuppa during the day, easily transforms into an elegant, intimate space for dining or entertaining at night by using the fold out table and chairs.
Low Maintenance: Low maintenance, yet with enough hands-on gardening to satisfy your passion for plants and gain the health benefits of connecting with nature.
All this in less than three square metres of floor space. More details on following page...
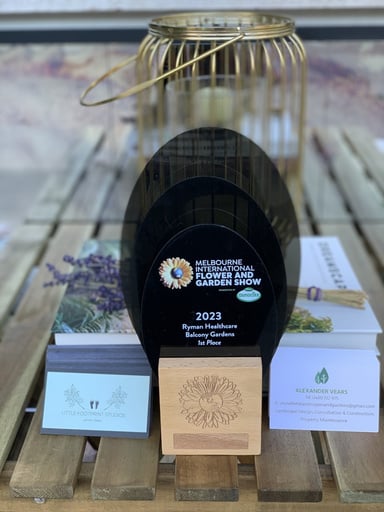
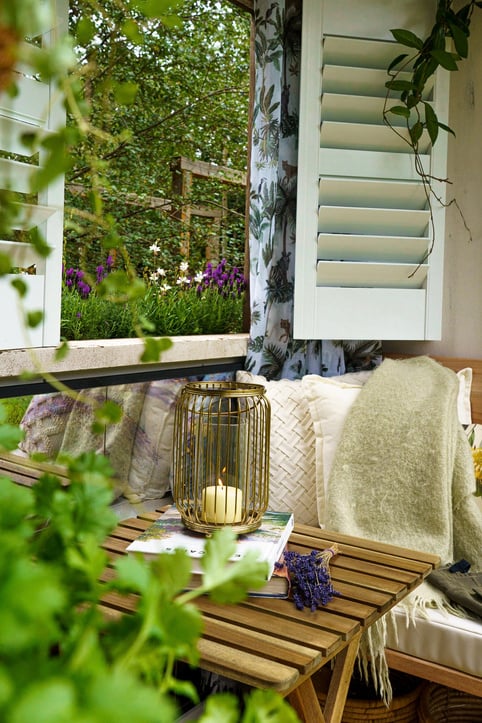
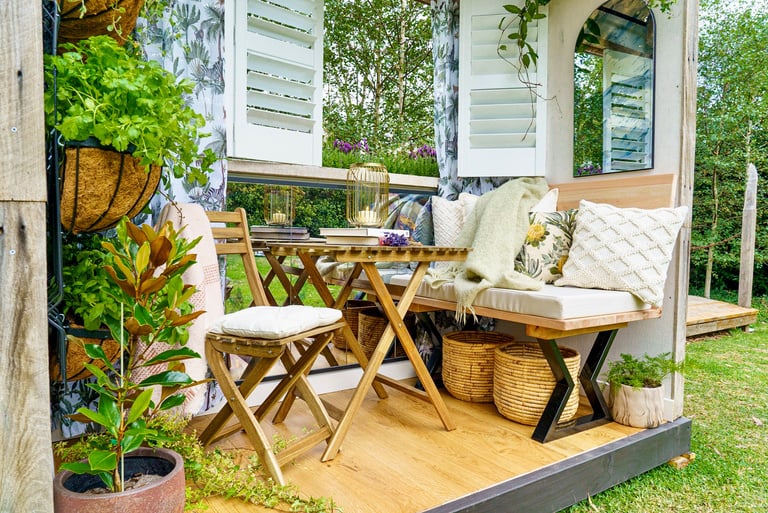
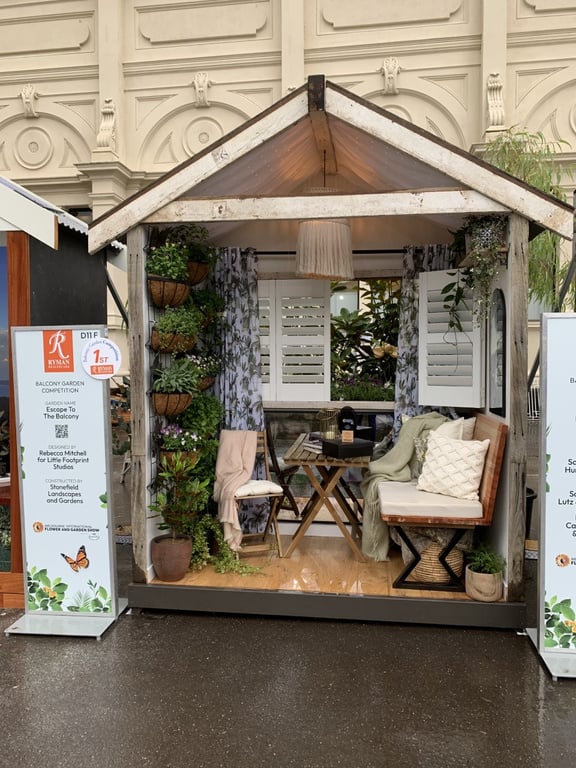
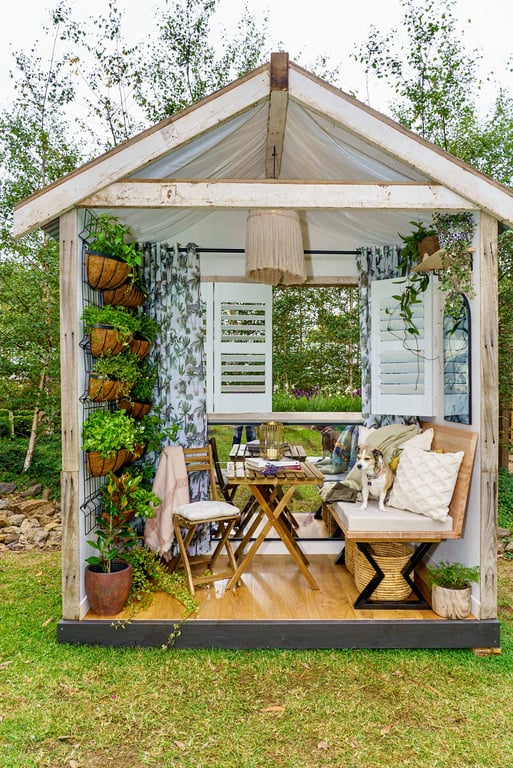
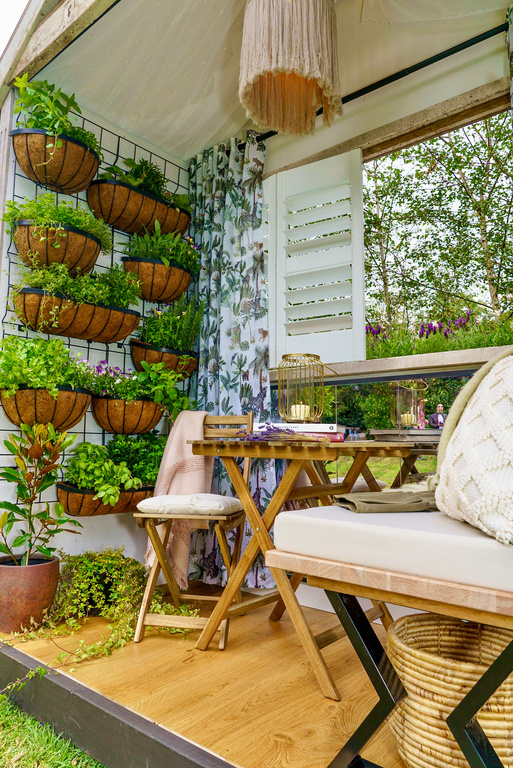

RYMAN HEALTHCARE BALCONY GARDEN COMPETITION
“ESCAPE TO THE BALCONY”
Many Thanks to the following people for contributing to this balcony garden coming to life...
Balcony construction created by:
Plantation Shutters generously donated by:
Metalwork leaves artfully sculpted by:
Plants from:
*Heatherton
Patterned Cushion on loan, designed by:


LONDON COLLEGE OF GARDEN DESIGN BORDER GARDEN COMPETITION
"ECLECTIC SELECTIONS"
My interest is designing gardens with big impact for small spaces, particularly suburban lots where space is limited, where the owners want a magical oasis that transports them wherever they wish when they step outside.
For this garden the focus is on late summer/early autumn appeal, whilst ensuring year-round interest. The border provides evergreen structure through a 2-metre-tall magnolia St Mary hedge, to provide privacy and create a sense of enclosure. The blooms provide a delightful fragrance to enhance the experience of the garden. Clipped buxus spheres provide formal focal points in the foreground at each corner, drawing attention to the front. The short buxus cylinders along each side edge, continue the evergreen structure and create a sense of some containment, but still allowing the central plantings to escape through the gaps, adding a sense of wild. The cotinus provide year-round appeal from foliage colour changes to the dramatic haze of flower blooms. This can be coppiced yearly to maintain compact form. The dark colour recedes to create a sense of depth in the small space.
The plants are all tolerant of full sun to part shade – making them adaptable to many suburban garden aspects.
The gauras provide delicate striking blooms that dance about drawing the eye to the rear of the border. They stand out in different ways against the contrasting backdrop of magnolias and cotinus. With the delicate seed heads of the Miscanthus floating high above. fetescua provides blue contrast to the green and purple foliage. The hebe Emerald Green and acacia Limelight make nooks for the brachyscomes to pop out from. The buxus spheres will appear to float above this carpet, adding to the whimsy. Centrally the bed contains hardy long-flowering perennials of sedum autumn joy and delicate veronicas, all of which will provide interest most of the year if left until early spring before cutting back. The ethereal anigozanthos hybrid Masquerade is scattered amongst the permanent plantings as a touch of native beauty, highlighting the pinks, blues and teal found amongst the other plantings. The sedum black magic adds small burst of deep magenta to balance the purple foliage in the background.
It is a garden that makes me and my four year old happy!
*magnolias and buxus for this garden were generously loaned by wholesale nursery
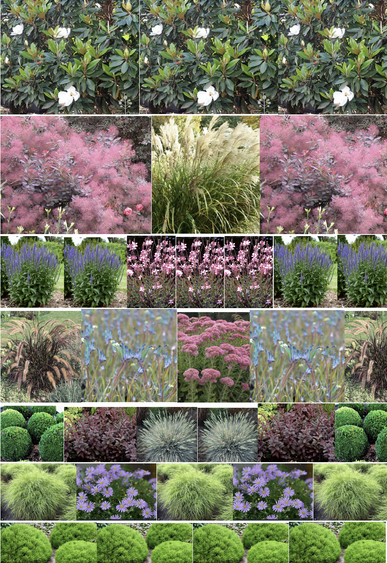

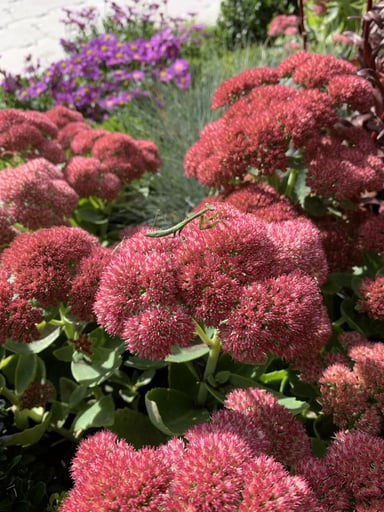
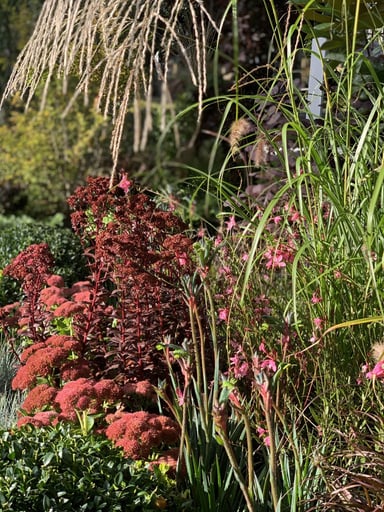
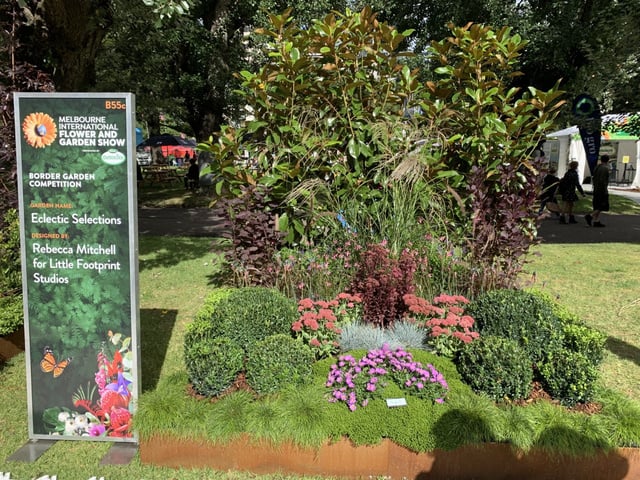
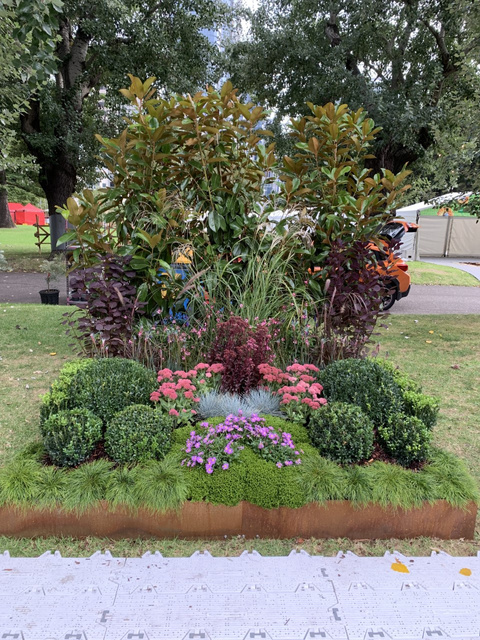
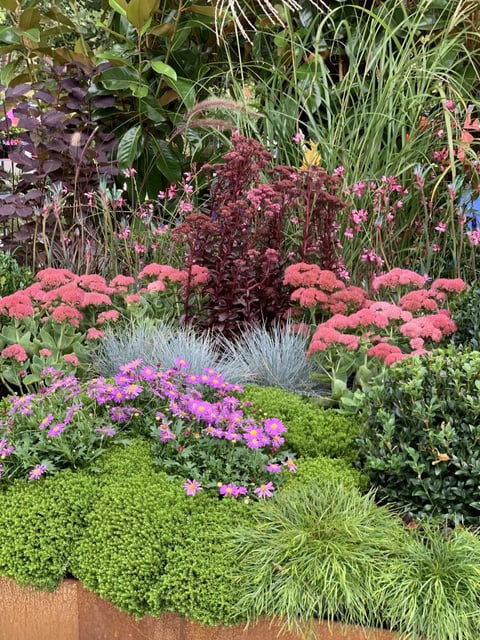
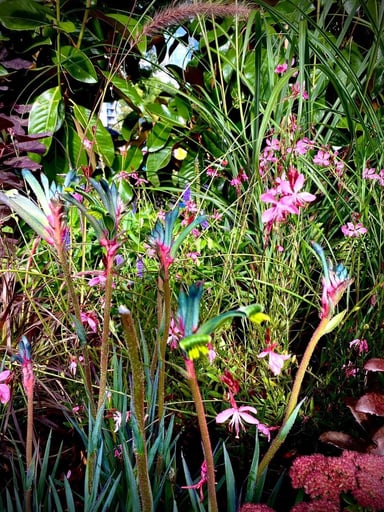
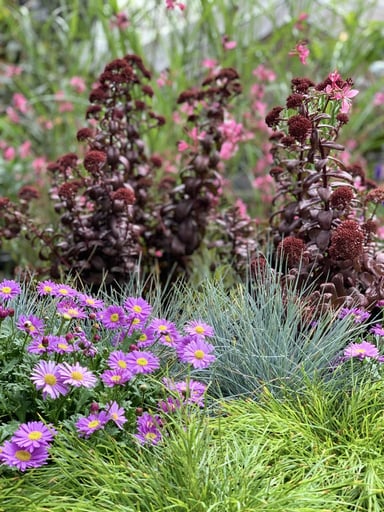
Gallery
Sample of site analysis drawings in concept design (permaculture based) development
little footprint studios 2019
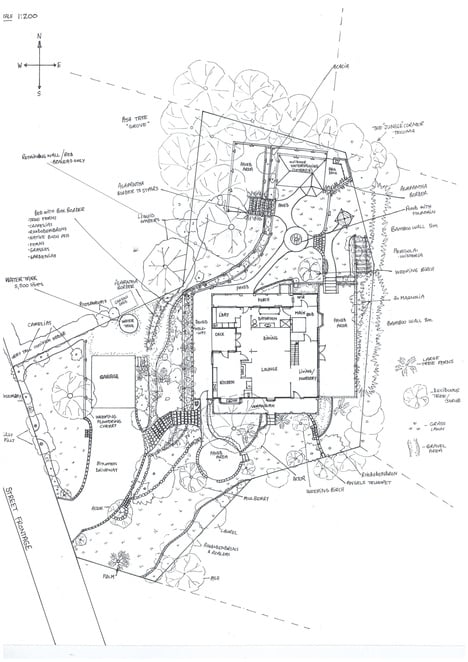
little footprint studios 2019
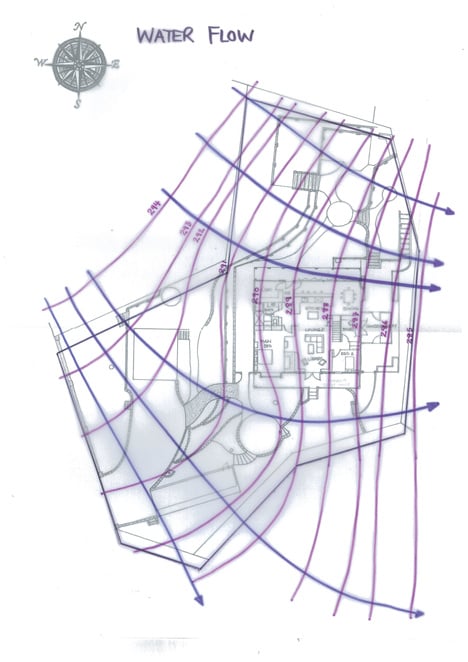
little footprint studios 2019
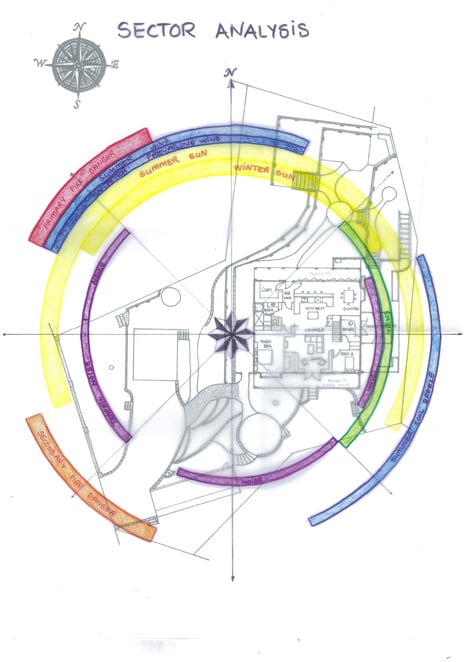
little footprint studios 2019
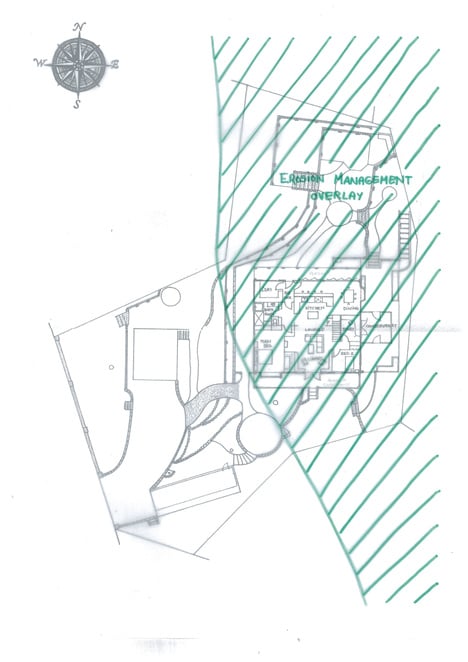
little footprint studios 2019
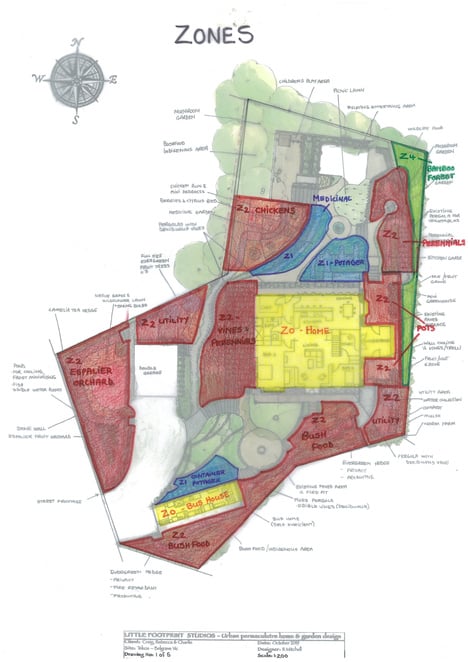
little footprint studios 2019

Initial drawing of current site
Contour overlay
Sun, wind overlay
Environmental overlays
Zoning the site for design base
Concept design
Ongoing projects
East facing unused sloping lawn
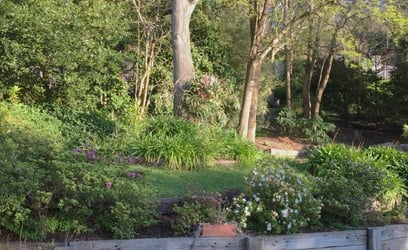
Before: An unused, awkward lawn and agapanthus behind rotting sleeper retaining walls.
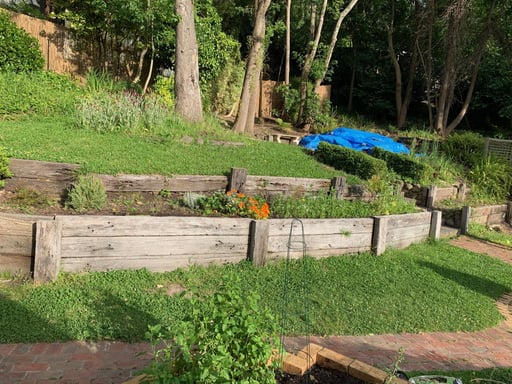
Agapanthus, a local weed, were dug out and sent to tip. Azaleas were dug out and given away to local community.

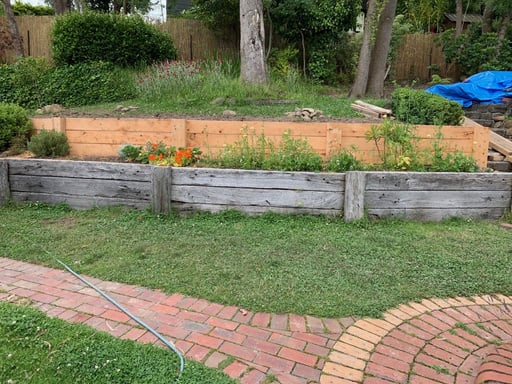
Retaining walls replaced with cypress by local landscapers. Seeds scattered in lower bed for pollinators and green manure.
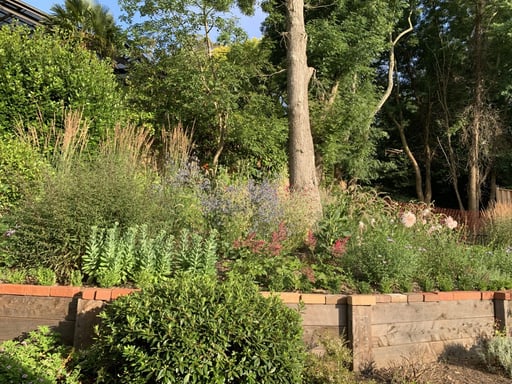
Now a hardy perennial bed for pollinators & cut flowers. Little birds and echidnas love it too!
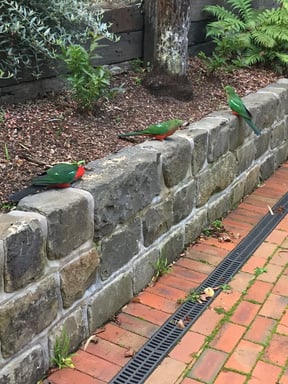
Before: An unusual and damp, partially shaded raised bed with endemic tree ferns, but no understory.
Ongoing Projects
Raised bed with tree ferns and a few curious King Parrots
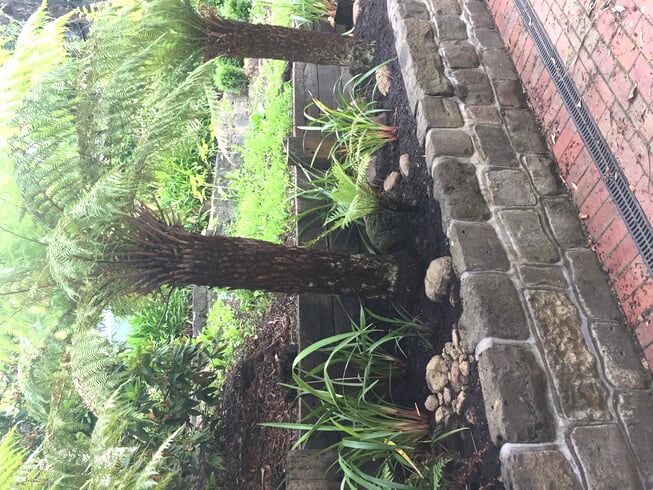
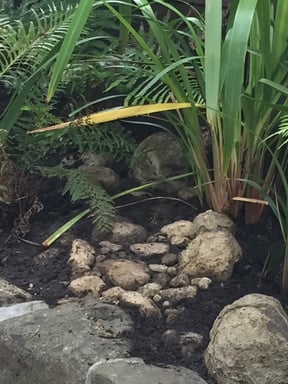

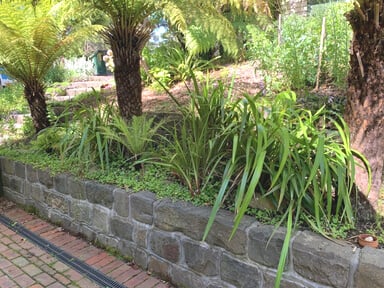
Select plants removed and raised bed rejuvenated with compost.
Rocks found on site repurposed to create habitat for local wildlife.
Planted with endemic Tasmanian flax and native violets.
After: Bed now flourishing and no need for watering. Endemic habitat created supporting local wildlife. Flax now ready for dividing to use elsewhere on site or other projects.
Asymmetrical, underutilised front lawn and scruffy street frontage
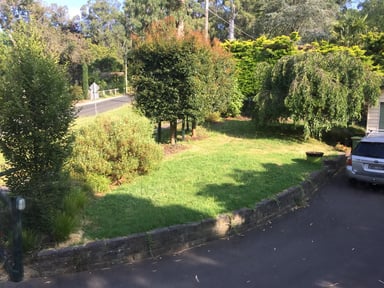
Before: A raised and sloped lawn with various shrubs in front of run down front mesh fence. Two Large lilly pillys bordering the pedestrian gate, and two hornbeams bordering the driveway entrance
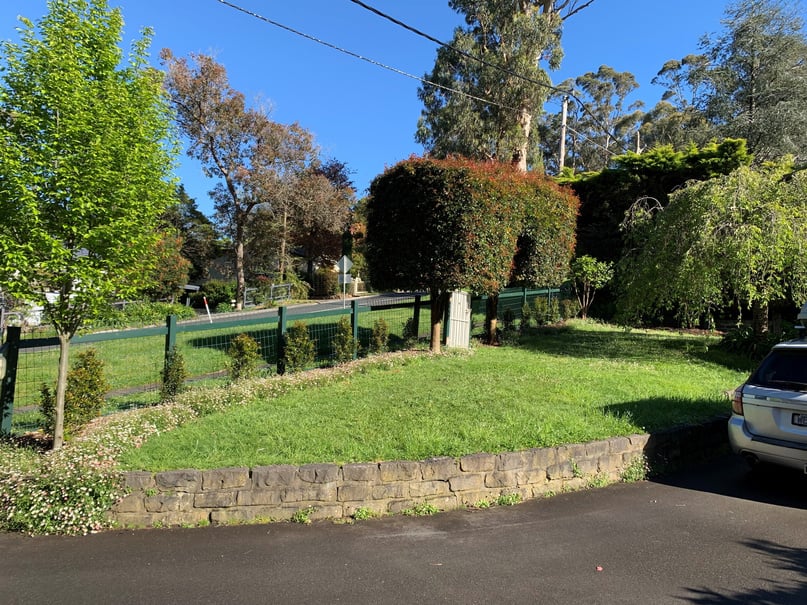
Shrubs removed and garden bed planted with Lilly pilly hedge. To develop into a neatly clipped solid front boundary hedge for privacy, protection from hot Westerly wind and habitat for native fauna. Hornbeams under pruned and seaside daises planted s groundcover in front of hedge. Bees love it!
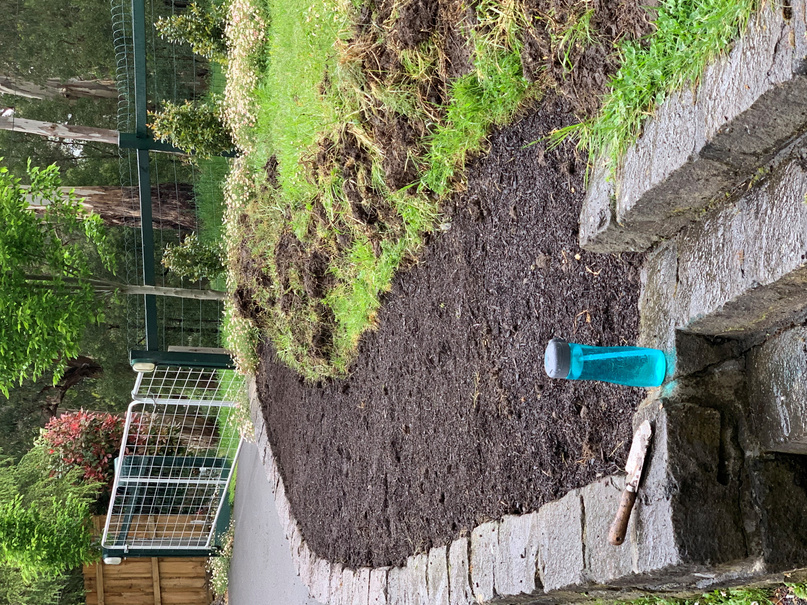
Front edge of lawn removed to create an apple tree avenue. Trees to be summer pruned to promote fruiting and maintain compact size.
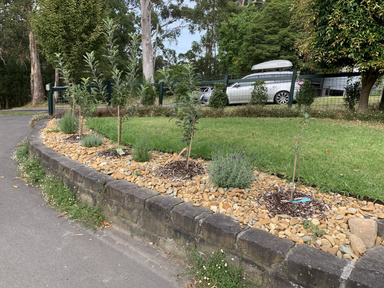
6 dwarf apple trees planted in an 8 x 1 metre bed, interplanted with rosemary and lavender to promote tree health, attract pollinators and culinary use. More to happen...
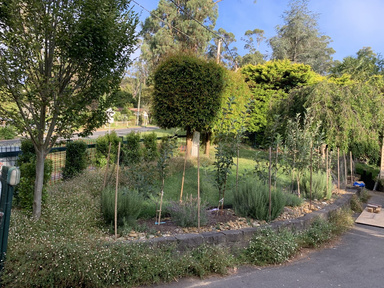
Current: Everything growing well, hedge established, apple trees established
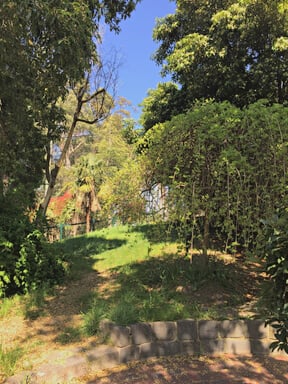
Before: A steep, sloped and underutilised area of lawn in South West of site.
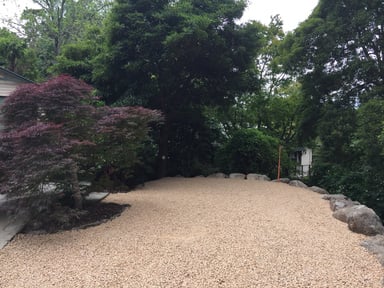
Tuscan topping to complete the parking platform.
Ongoing Projects
Rock wall parking platform with electricity outlet and orchard edge
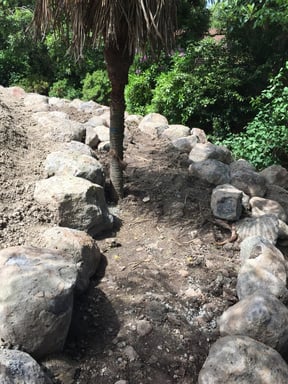
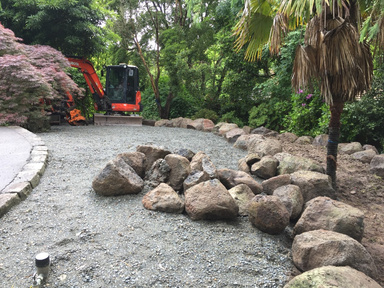
Lower rock retaining wall created to form raised planting area for orchard.
Upper rock retaining wall forms embankment down to orchard strip.
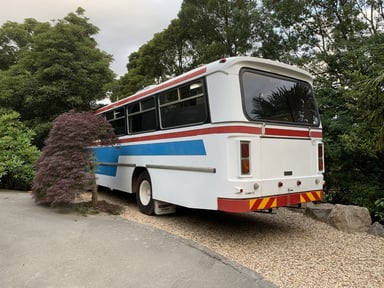
Bus home arrives at it's new location.
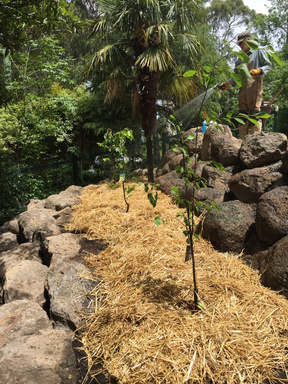
Orchard strip planted with 2 avocados, 1 cherry, 1 nashi, and 2 plum trees.
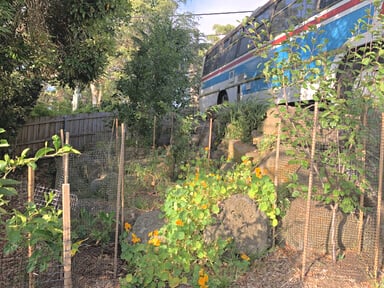
After: Now have a dual purpose bus platform, orchard and native wildlife corridor.
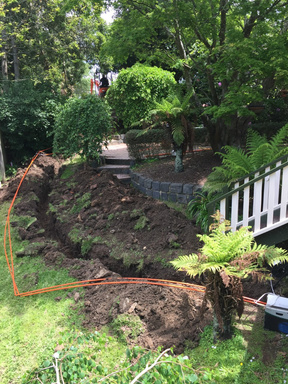
Electricity supplied to parking platform for converted bus home.
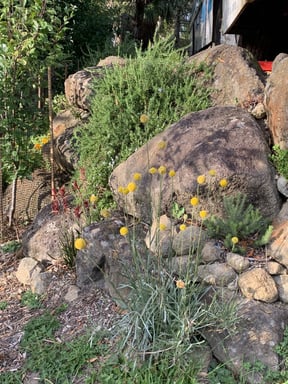
After: Natives going in all the crevices along East of rock wall.
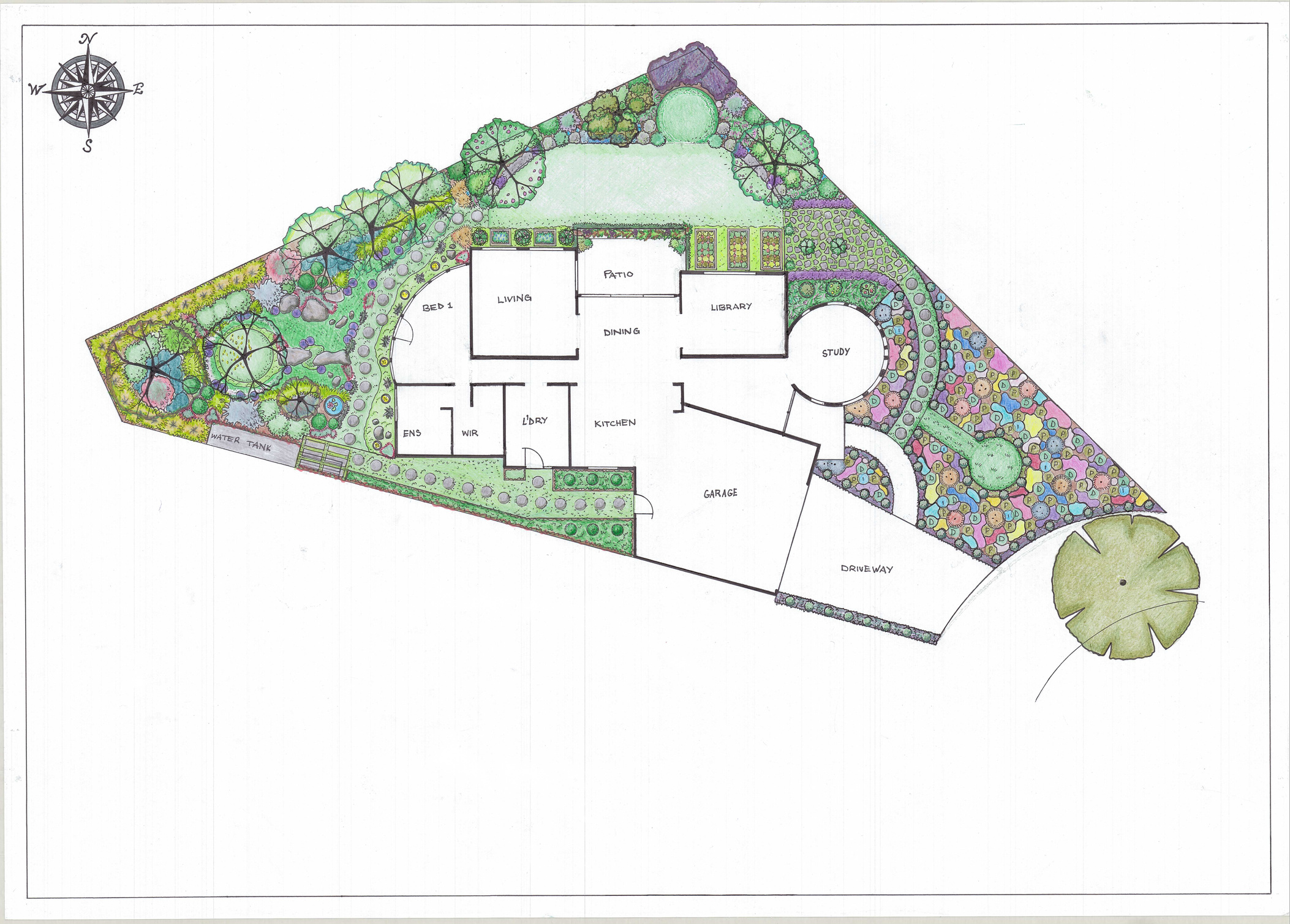
New Projects
CHELSEA HEIGHTS GARDEN
This was an exciting and extensive design project. A complete garden design for a new house build from the team at BY Projects Architecture. An area of approximately 700m2 for the garden.
The Clients: A young family, looking for a plant-centric design that not only compliments the striking architecture of their home, but provides them with a garden that suit's their specific needs and delights them throughout the seasons. They wanted a medium level of maintenance, to feel connected to the garden without feeling overwhelmed with upkeep. They wanted a mix of natives and exotics.
Specific requests: A welcoming front garden, with a touch of formality and a spot for the occasional picnic; something that doesn't hide the striking architecture, including a double story circular tower.
A family area for entertaining, playing and growing some fruits and vegetables; backing onto a covered patio. Definitely an area of manicured lawn.
A tranquil retreat area with Japanese design influences, that creates a beautiful vista through the curved wall of floor to ceiling windows in the Master bedroom, and through the house length hallway.
A service area for accessing garage and washing line.
Challenges: A wedge shaped block, with the house centrally located, giving three near triangular shaped areas in which to situate each of the garden 'rooms'.
A slightly alkaline, silty sand based clay with average drainage. No topsoil. Located near coastal wetlands.
A very large flowering gum street tree, that dominates the front area of the block.
A single 3m tall, old, gnarled callistemon with bright pink flowers in the rear North garden area, directly opposite the patio. Clients wanted to keep this tree and have it merged into the design.
An area for a 2.5m Diameter above ground trampoline.
A North West facing area for the tranquil garden and summer shade needed for the Master bedroom windows, without and hardscape construction.
As little hardscaping as possible, the clients wishing for as much soft-scaping as possible (Love this for the inner suburbs!)
Design Concept (See full design on following page):
Front Garden: A perennial prairie style garden was designed using a matrix system of native and exotic grasses and interspersed with hardy flowering (also a mix of natives and exotics - chosen to suit the conditions and be drought tolerant once established). This is edged with a more formal border of clipped Westringia spheres and Purple Creeping boobialla.
Family Garden: Raised veggies beds are used for all edibles, including one single beam, timber and wire pergola for a table grape grapevine to grow over, framing the patio area. Space saving columnar apples frame the Living room windows with thornless Blackberries between.
An area for lawn runs along the North facing walls and creates a deep garden bed to hide the awkward corner. The callistemon will be cloud pruned to make it a sculptural centre-point, with two Crepe Myrtles (with similar flower colour to the Callistemon) framing the outer edges of the lawn to balance the height and provide contrast with their beautiful bark. A circular bed of Zoysia will snugly fit the trampoline within the garden bed. This area can easily be incorporated into the garden bed at a later stage if/when the trampoline is no longer in use. Behind this space a group of smoke bushes will be used to disguise a neighbour's rather dilapidated double-story cubby house. Fragrance will abound year round, with Jasmine, Lavender, Rosemary, Choisya, and winter daphne within the planting. scattered iris will provide vertical foliage and bursts of spring colour.
Tranquil Zone: Inspiration taken from Japanese garden design formed the basis for the layout, with this area designed to be viewed from a single viewpoint/path to forma a picturesque vista. Much needed shade is created through the use of Maples and some well controlled clumping and low growing bamboo, to diffuse the hot afternoon sun in Summer. A stream effect is created through use of White star creeper and an island holds the traditional flowering cherry underplanted with a scattering of spring bulbs. Japanese iris, Japanese blood grass, Japanese temple grass and clipped domes of Japanese buxus feature, along with thoughtfully placed rocks, and a single large, shallow water bowl housing a miniature water lily will be the one decorative addition.
Utility Zone: The large water tank will be covered in Boston Ivy to soften it's intrusion into the above scene. This will continue along the entirety of the North East facing fenceline to the garage. As well as providing seasonal interest, it will significantly reduce the glare from the white stone wall directly opposite the kitchen window. The pathways will be goundcover surrounding natural shaped stepping stones. the small beds will be filled with star jasmine and 6 clipped Japanese Buxus balls will add a low maintenance point of interest in these beds. Below the washing line the pavers will be surrounded by chammomile lawn, to release it's gorgeous sweet apple fragrance when brushed against...
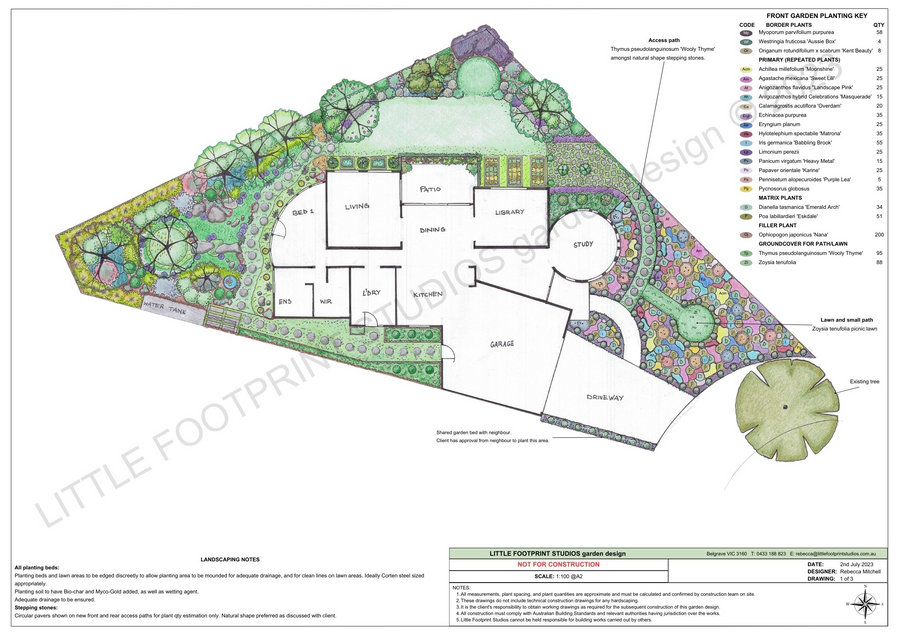
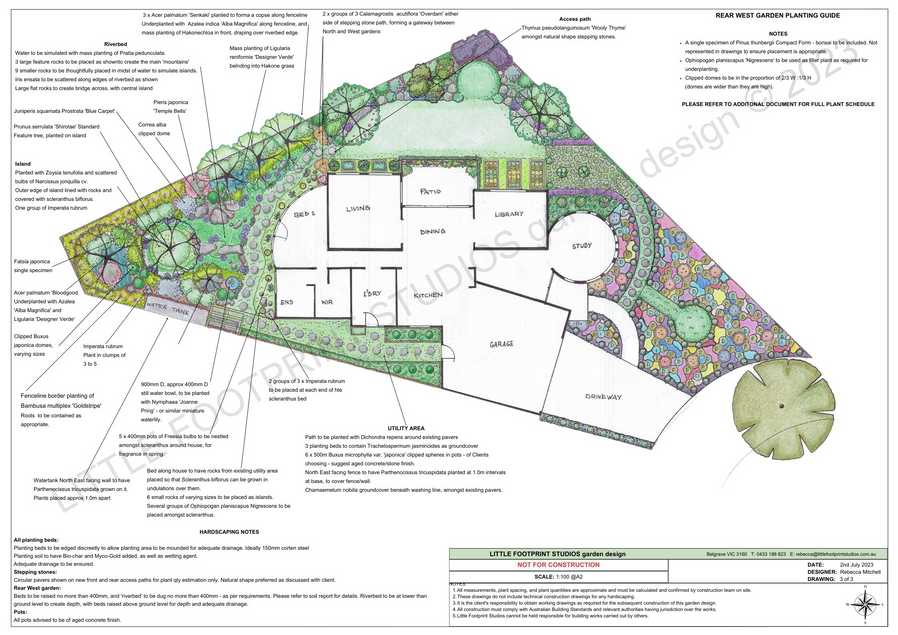
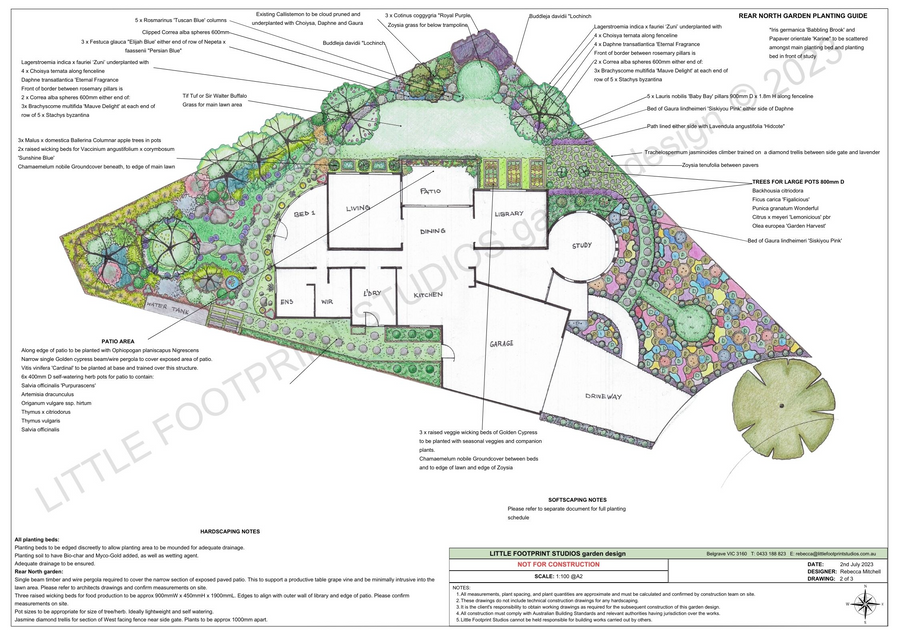
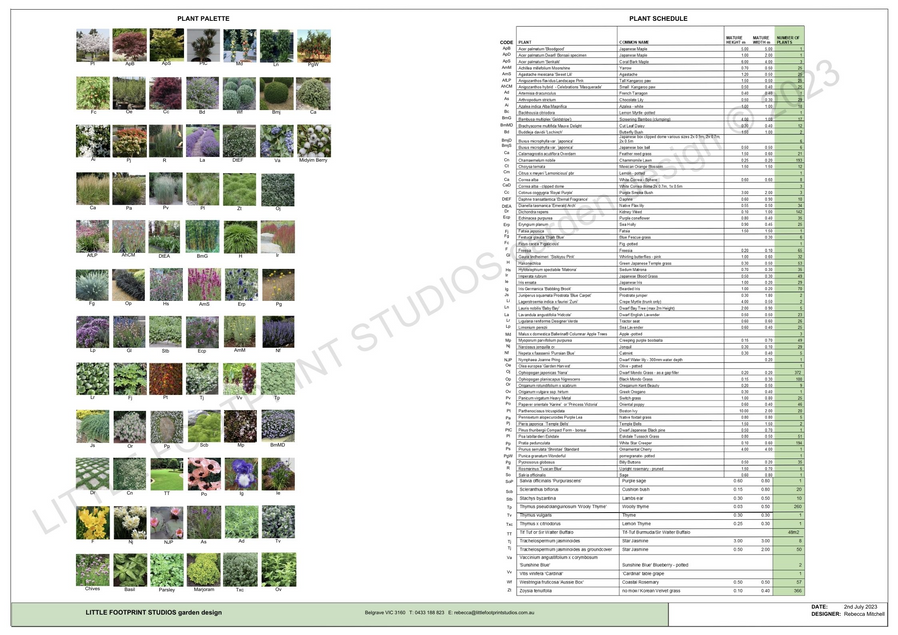
New Projects
Relocation and re-design of the LCGD border garden from MIFGS 2023 to it's new home
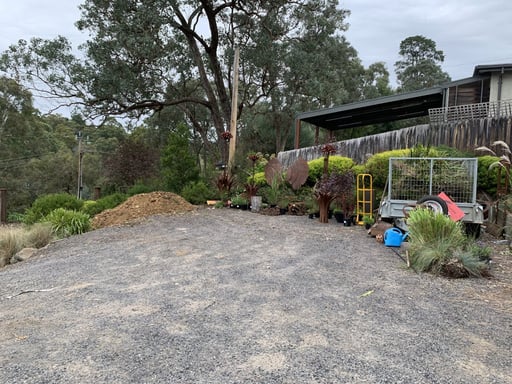
BEFORE: The space that will be transformed into a sculpture garden with a redesigned border garden as the backdrop.
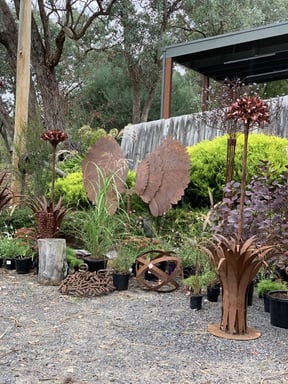
Some of the stunning metal sculptures by
Mel from Forging Ahead
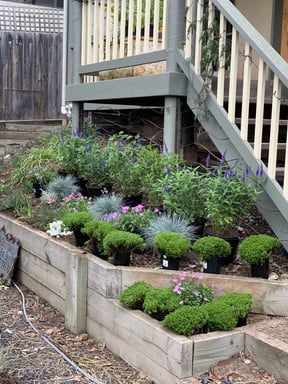
Testing out a new design
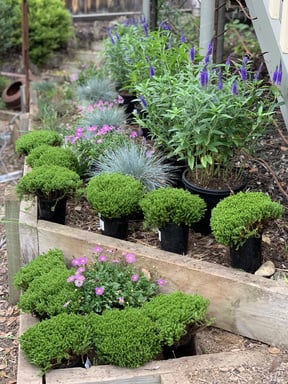
Trial before you plant!
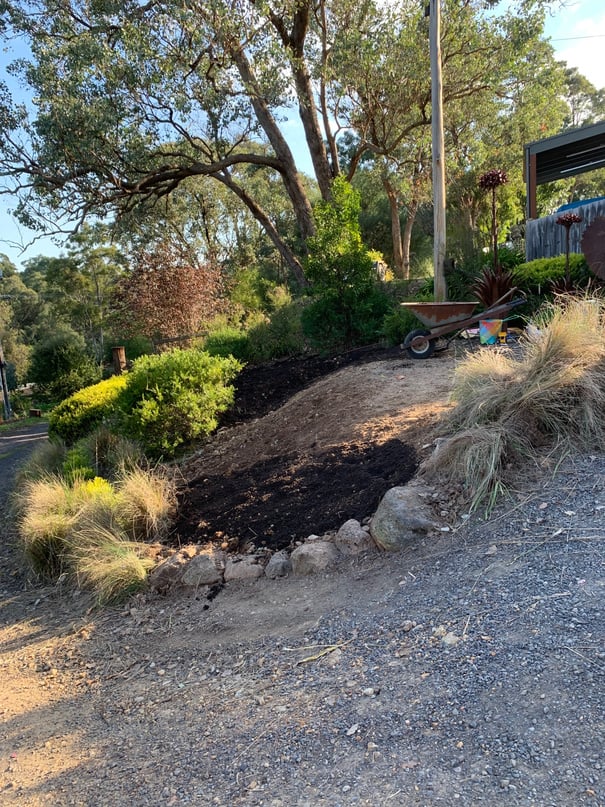
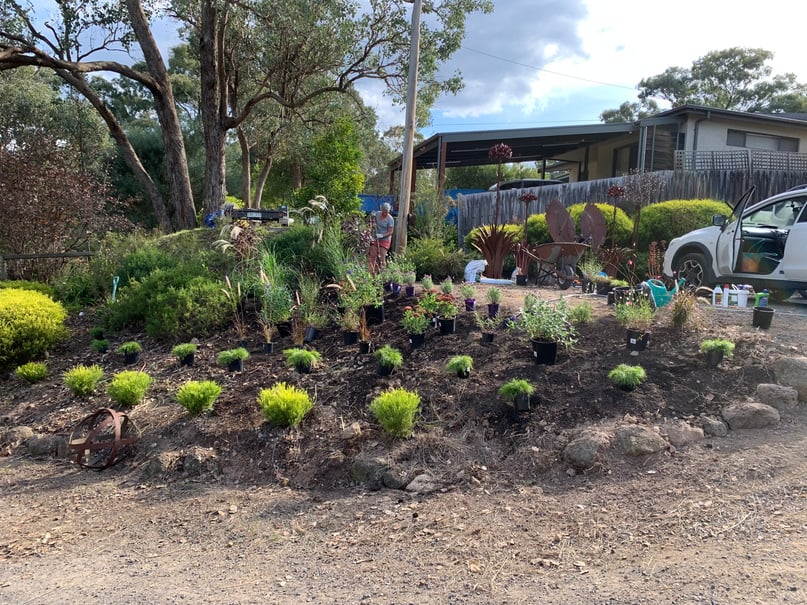
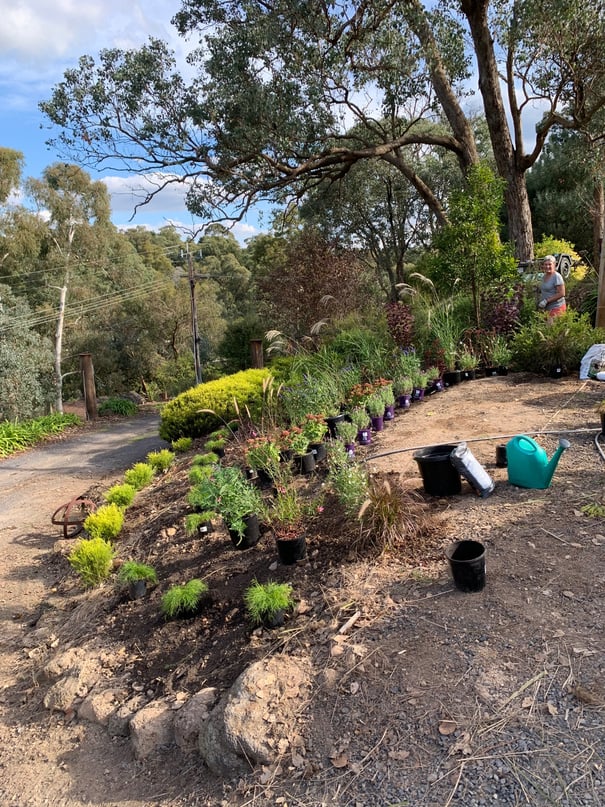
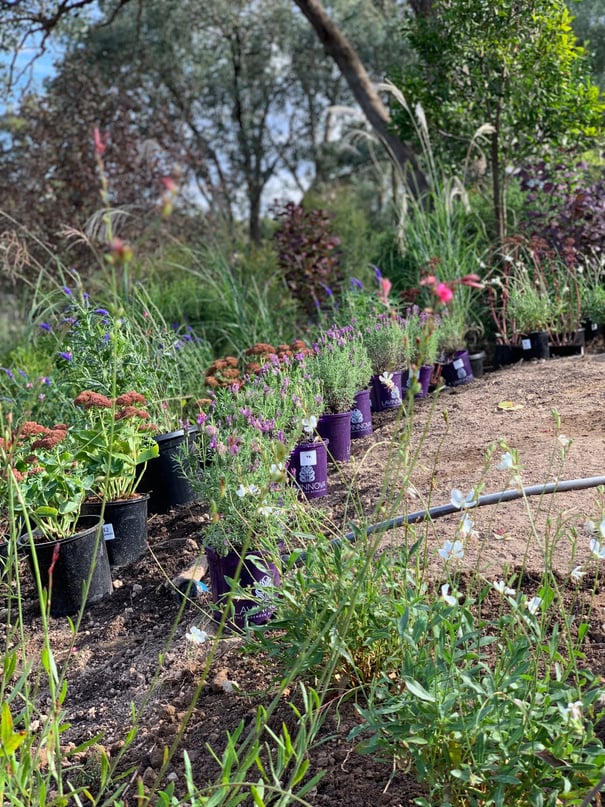
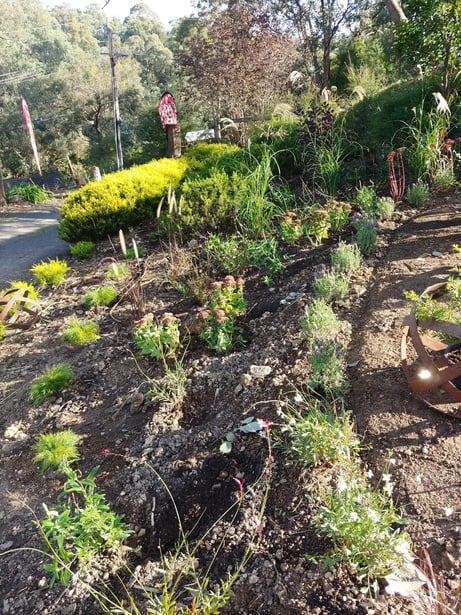
As the planting is on a steep slope, a shallow trench will be dug around the top edge to help slow the water run off, through the planting. dips will also be dug around the high side of planting holes to achieve similar water flow speed reduction and allow more water to be absorbed and stored in the soil.
Tips and meet the team...
Improving your soil improves your plant health!
Dahlia on the right is after two seasons of soil improvement (compost, manure, bio char, mycorrhizal funghi and Seaweed). Stems are so strong they barely need staking.
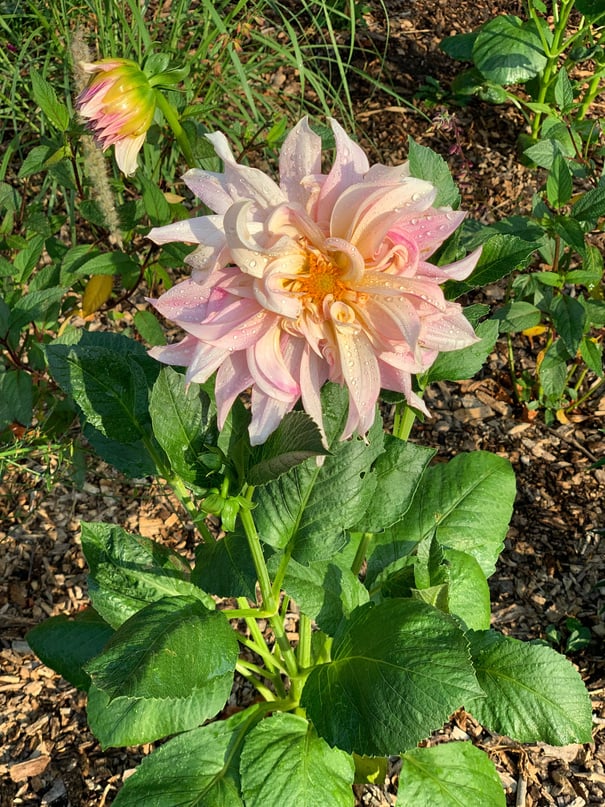
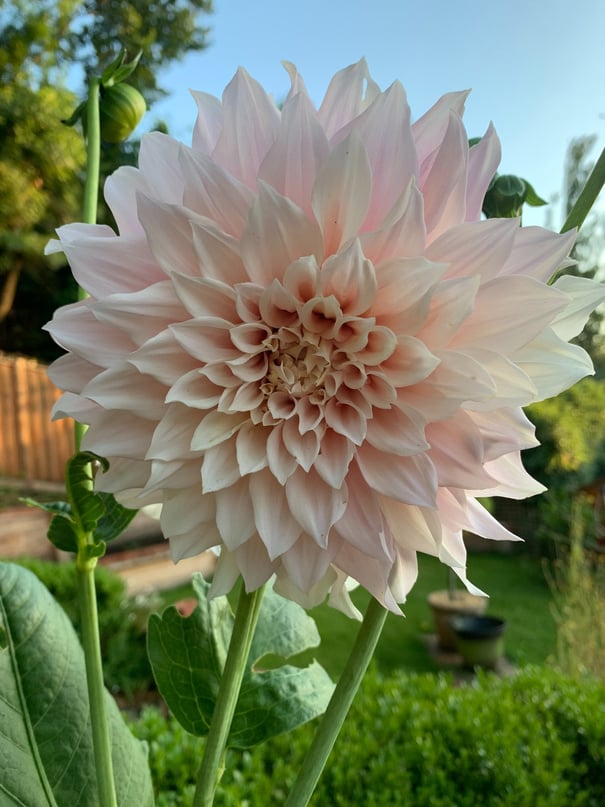
Garden assistants
Due to recent expansions we have taken on several new employees. They have proven to be indispensable. Please meet Busy Buzzy Bee and Echidna Walling. They are our rejuvenation ambassadors.
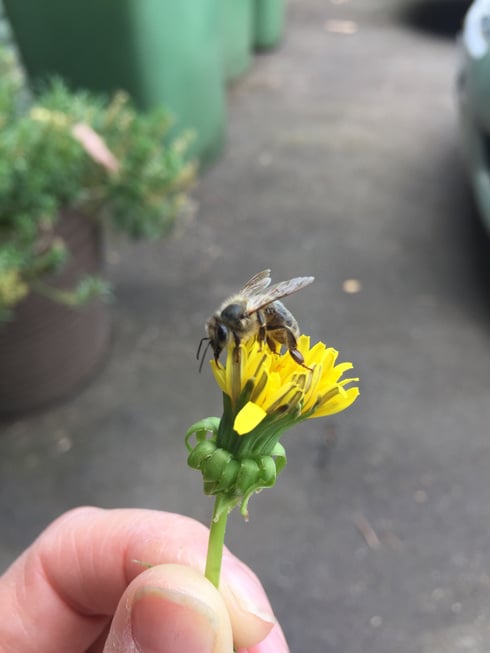
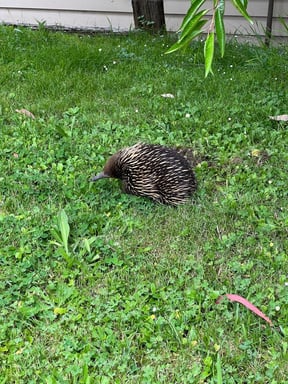
Work with what you have and save $!
This Ajuga was carefully dug up as a tiny seedling and potted (along with 41 others) during clearing of an area. Now all have been re-planted as edging on a set of bluestone steps. Plants this size from a nursery cost about $15...
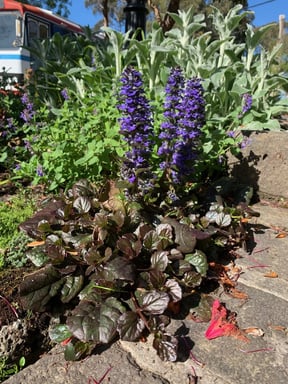
Some assistants just aren't the right fit. Not only do Cockatoos eat your new cypress retaining walls, they drink your coffee too.
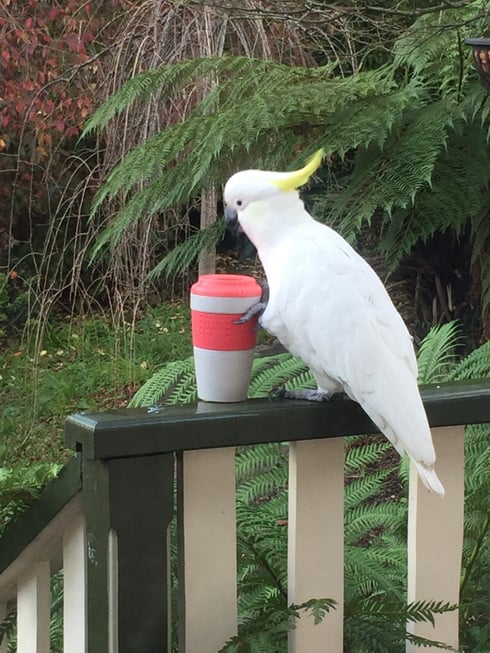

Rebecca Mitchell
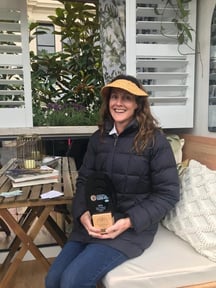
Profile
Rebecca’s love of gardening started at a young age; designing and building her first garden space at 15. She has lived in suburban and rural areas across Australia, holding particularly fond memories of the wide open spaces and freedom of farm life as a child. Work has taken her from Metropolitan and rural Victoria, to remote North Queensland and across to the Pilbara region of Western Australia, where she spent time working with local Traditional Owners and gained a deeper understanding of the connection between people and their natural environment. She has also travelled throughout Europe, South Africa, the subcontinent and Southeast Asia, exploring and photographing gardens of all kinds.
In 2019, she fulfilled a lifelong ambition and moved to the Dandenong Ranges with her family. After completing a Permaculture Design Certificate in 2019, she is currently designing and rejuvenating a large, challenging garden block. Balancing functional design and aesthetics, and using organic gardening and permaculture principles, her goal is to create a tranquil space that also provides a large proportion of traditional and native food for family and friends. A predominantly endemic native corridor will provide habitat for local wildlife - one echidna has already moved in!
Rebecca understands how, regardless of local conditions, every garden can find a balance between functionality, beauty and personal needs. She is a passionate advocate for the therapeutic effects gardens (and the act of gardening itself!) has on health and happiness.
Rebecca, now an award winning garden designer, wishes to continue to share her passion by helping people transform their outdoor spaces into beautiful, functional and accessible garden areas that create a place for escape, tranquility and healing.
Rebecca has qualifications in permaculture garden design and adult education and training. She is continuing studies in horticulture and design.
UPDATE: Rebecca recently exhibited 2 display gardens at the Melbourne International Flower and Garden Show 2023
Ryman Healthcare Balcony Garden Competition - still surprised and excited to have won this competition!
London College of Garden Design Border Design Competition - while no prizes, the garden was sold and will soon become the backdrop for a metalwork sculpture garden in Hurstbridge for Forging Ahead - custom metal sculptures and art

Contact details
0433 188 823









